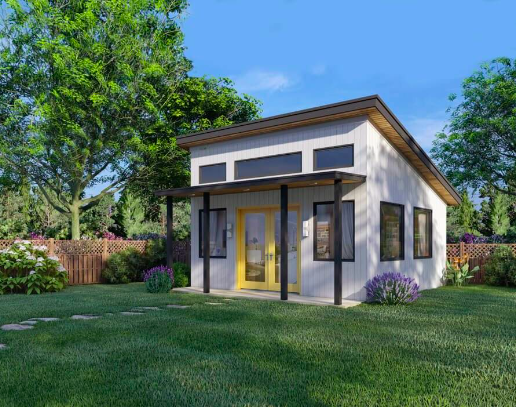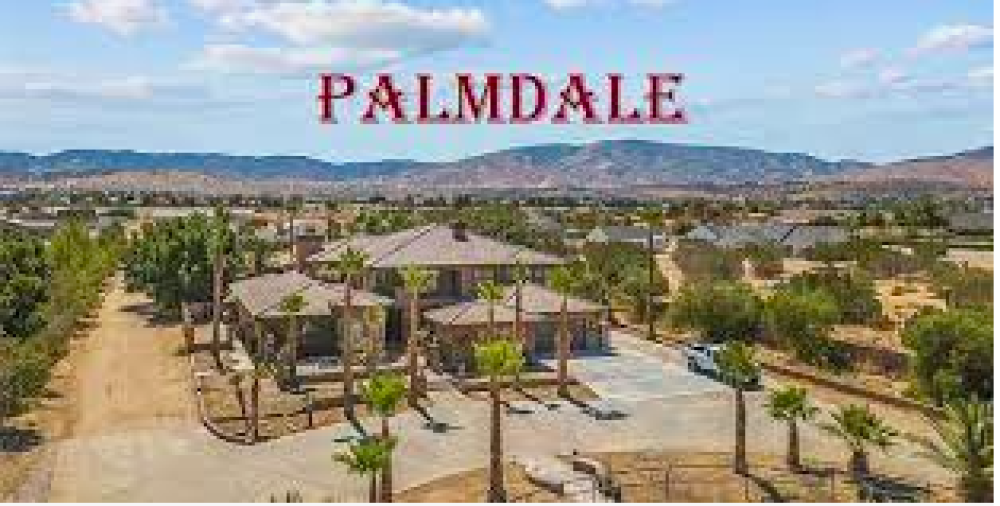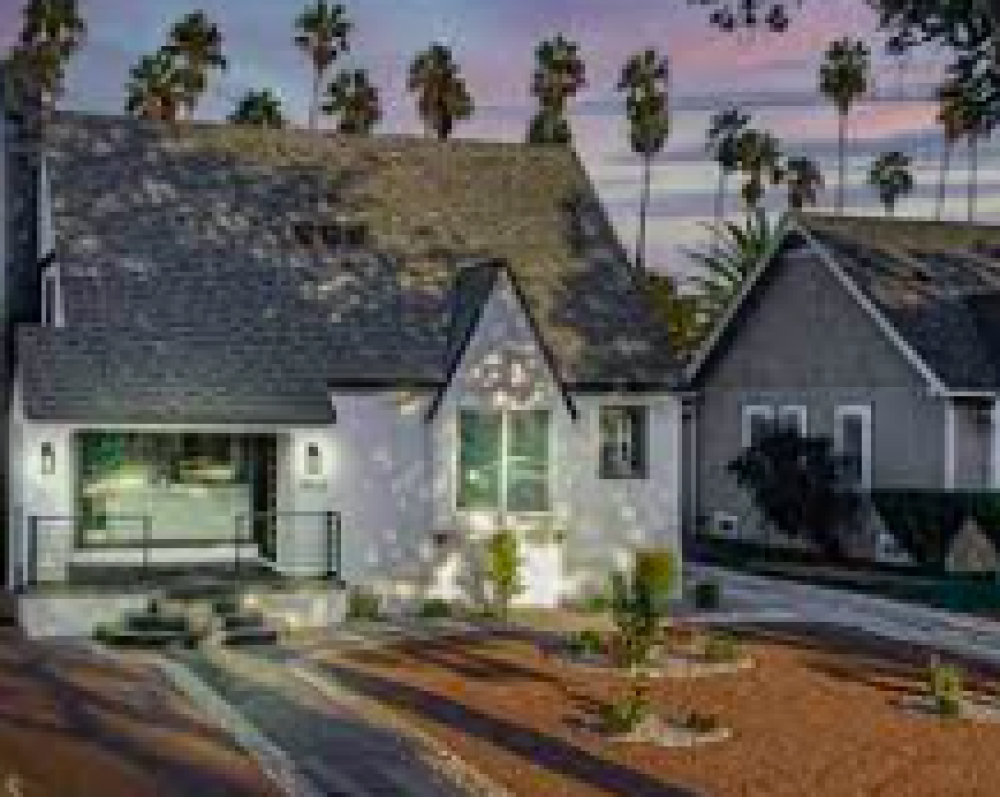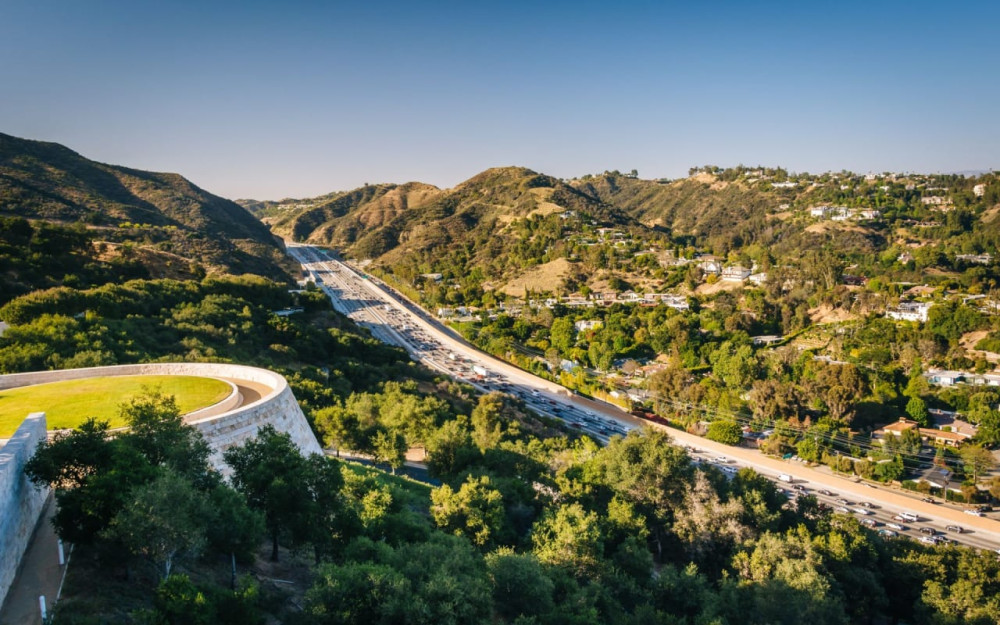ADU tips for Los Angeles residents!

Now that the housing crisis in California has made density a virtue, the ability to build accessory dwelling units, or ADUs, on single-family lots is opening up a new way of living for many Los Angeles residents. But building an ADU isn’t easy, with numerous permitting delays, headaches and surprises, ADUs are tricky and require professional expertise to strategically work through a variety of complex issues. Common dilemmas include difficult compact floor plans, tricky site conditions, code compliance, planning requirements, sanitation and utility connections, and upgrades. 1. Decide how you will use the ADU The first thing to consider when building an ADU? Have a clear idea of your path forward. Consider why you want an ADU, your current status, and your one-year goal. Then it’s time to figure out what you need to get from Point A to Point B. 2. Hire an architect Good design is invaluable. You wouldn’t build your own house without an architect so why miss out on a good design eye with your ADU? 3. Use the FLAT method Find out eligibility. You want to know what can be built on your lot. Also, major changes to California’s ADU laws went into effect on January 1st, including allowing ADUs to be taller and closer to property lines. If you were not allowed to build what you wanted before, you may be able to do so now. Revisit your proposed ADU project. List your priorities. Assess your budget. Your goal is to finish what you start. Develop a realistic project budget that accounts for pre-construction costs like architects, engineers, and other consultants, as well as permitting. Plus, don’t forget to include a 10% to 15% contingency, depending on the age and condition of the home, 20% or more may be warranted. Lastly, make sure you’ve lined up enough funding to complete your project. Take time to plan. If you don’t have a well-thought-out plan before construction starts, your project may be doomed with unnecessary change orders. Often, change orders are a result of homeowners starting a project without a plan 4. Make the most of your tiny floor plan Max out the square feet of the ADU — as long as it’s within your budget — as once it’s built, it’s done and additional space will not be cost-effective. The layout of your ADU matters, so put function ahead of form. Avoid the mistake of focusing on making your ADU cute while totally overlooking the amount of storage or the number of outlets needed or not taking furniture sizing into consideration. There is never enough storage. Tricks to consider include using an access panel for storage above the ceiling; lowering ceilings in non-habitable spaces like stairways, bathrooms, and laundry rooms; and adding storage above cabinets in cathedral-ceiling conditions. Vaulted ceilings and some variety in ceiling height are great ways to make small rooms feel larger. 5. Building an ADU is like building a homeDespite its tiny footprint, constructing an ADU is the same as building a new house, mostly sharing the same costs, timeline, and complexity. I advise people who are exploring building an ADU that the benefits are largely in a relaxing of zoning restrictions regarding building setbacks and parking. In situations where a garage is being converted into an ADU, plenty of challenges can arise because the existing structure was never designed to be habitable. In many cases, the fact that a structure is already present does not translate into significant cost savings. Let us know if you're thinking about building an ADU, we can help you make the process easier! We will connect you to our architects, interior designers, consultants, and more! |



























